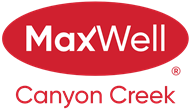About 270 Westmount Crescent
Great family home in desirable neighborhood within short walking distance schools, shopping, parks and walkways. Large fenced south backing yard on a corner lot with double front attached garage. This home features over 2,400 sq. ft. of developed area in including a fully developed basement, freshly painted and move-in ready. Functional open floor plan with a total of 4 bedrooms 3 1/2 baths, and large windows. Spacious foyer leading to open great room with gas fireplace and rich Brazilian flooring. The dining area is spacious with plenty of room for family dining with patio doors to the tiered back deck. The kitchen features oak cabinets, pantry, tile flooring, and adjoining hallway to the laundry area as well as inside access to the garage. The upper level bonus room is ideal for family and media activities. The master bedroom is a good size featuring a 3-piece ensuite and walk-in closet. Bedrooms #2 and #3 are spacious with plenty of closet space. Additional 4-piece bath on upper level. Lower level is fully developed offering a wide open family/games area, 4th bedroom and 3-piece bathroom. This property provides an affordable well maintained family home on a large lot, conveniently close to amenities. Just move in and enjoy!
Features of 270 Westmount Crescent
| MLS® # | A2250822 |
|---|---|
| Price | $579,500 |
| Bedrooms | 4 |
| Bathrooms | 4.00 |
| Full Baths | 3 |
| Half Baths | 1 |
| Square Footage | 1,780 |
| Acres | 0.20 |
| Year Built | 2005 |
| Type | Residential |
| Sub-Type | Detached |
| Style | 2 Storey |
| Status | Active |
Community Information
| Address | 270 Westmount Crescent |
|---|---|
| Subdivision | Westmount_OK |
| City | Okotoks |
| County | Foothills County |
| Province | Alberta |
| Postal Code | T1S 2J1 |
Amenities
| Parking Spaces | 4 |
|---|---|
| Parking | Double Garage Attached |
| # of Garages | 2 |
| Is Waterfront | No |
| Has Pool | No |
Interior
| Interior Features | Breakfast Bar, Central Vacuum, No Animal Home, No Smoking Home, Open Floorplan, Walk-In Closet(s), Wood Counters |
|---|---|
| Appliances | Dishwasher, Electric Stove, Garage Control(s), Refrigerator, Washer/Dryer, Window Coverings |
| Heating | Forced Air |
| Cooling | None |
| Fireplace | Yes |
| # of Fireplaces | 1 |
| Fireplaces | Gas |
| Has Basement | Yes |
| Basement | Finished, Full |
Exterior
| Exterior Features | Private Yard |
|---|---|
| Lot Description | Back Yard, Corner Lot, Irregular Lot |
| Roof | Asphalt Shingle |
| Construction | Stone, Vinyl Siding, Wood Frame |
| Foundation | Poured Concrete |
Additional Information
| Date Listed | August 22nd, 2025 |
|---|---|
| Zoning | TN |
| Foreclosure | No |
| Short Sale | No |
| RE / Bank Owned | No |
Listing Details
| Office | Real Estate Professionals Inc. |
|---|

