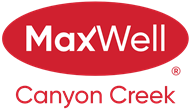About 228 Queensland Drive Se
Investor Alert: Spacious 1,734 sq. ft. bungalow with a separate entrance, — a fantastic investment opportunity! Located close to Fish Creek Park and several schools — only 2 mins drive to Haultain Memorial Elementary School, 3 mins drive to Wilma Hansen School, 10 mins drive to Centennial High School, and 15 min drive to Mount Royal University. Main Floor As you enter, you’re greeted by a bright and open living area with large windows and an open-concept design. The spacious kitchen features a breakfast nook, perfect for family meals. There is a 4-piece bathroom on the main floor, along with a large primary bedroom that includes its own 3-piece ensuite. In total, the home offers 6 bedrooms plus an additional 323 sq. ft. separate room, providing a total of 7 rooms — ideal for multi-generational living. Basement The basement features a separate entrance, 3 spacious bedrooms, and a storage room beside the utility area (which could be converted into an additional bathroom). The lower family room offers flexibility and can be used as a large storage space or recreation area. There’s lots of potential here to customize and add value with your personal touch. Recent Updates: Roof – 2020, Windows – 2018, Laminate flooring – 2018, Washer & dryer – 2023, Hot water tank – 2013, furnace – 2016 This is a wonderful family home with amazing potential for investors or homeowners alike. Don’t miss out — schedule your private showing today!
Features of 228 Queensland Drive Se
| MLS® # | A2266895 |
|---|---|
| Price | $529,000 |
| Bedrooms | 7 |
| Bathrooms | 3.00 |
| Full Baths | 3 |
| Square Footage | 1,734 |
| Acres | 0.16 |
| Year Built | 1974 |
| Type | Residential |
| Sub-Type | Detached |
| Style | Bungalow |
| Status | Active |
Community Information
| Address | 228 Queensland Drive Se |
|---|---|
| Subdivision | Queensland |
| City | Calgary |
| County | Calgary |
| Province | Alberta |
| Postal Code | T2J 3R8 |
Amenities
| Parking Spaces | 1 |
|---|---|
| Parking | Parking Pad |
| Is Waterfront | No |
| Has Pool | No |
Interior
| Interior Features | No Animal Home, No Smoking Home, Open Floorplan, Separate Entrance |
|---|---|
| Appliances | Electric Stove, Range Hood, Refrigerator, Washer/Dryer, Central Air Conditioner |
| Heating | Forced Air |
| Cooling | Central Air |
| Fireplace | Yes |
| # of Fireplaces | 1 |
| Fireplaces | Wood Burning |
| Has Basement | Yes |
| Basement | See Remarks |
Exterior
| Exterior Features | Private Entrance, Private Yard |
|---|---|
| Lot Description | Back Yard, Landscaped, Paved |
| Roof | Asphalt Shingle |
| Construction | Brick, Concrete, Stucco |
| Foundation | Poured Concrete |
Additional Information
| Date Listed | October 24th, 2025 |
|---|---|
| Days on Market | 10 |
| Zoning | R-CG |
| Foreclosure | No |
| Short Sale | No |
| RE / Bank Owned | No |
Listing Details
| Office | Homecare Realty Ltd. |
|---|

