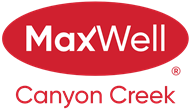About 173 Bridleridge View Sw
*For families seeking their "Dream Home" in desirable Bridlewood! NEW RENOVATION! Rich Solid Hardwood Floors throughout main and upper level open areas! This love-filled home is captivating from the moment you step inside! Perfect for entertaining, the main floor features an open-plan concept, with the great room showcasing its new floor-to-ceiling quartz fireplace! Your chef-inspired gourmet kitchen is the feature of this home! With its oversized quartz "waterfall" island, it seats 6 people comfortably, plus an adjacent bar fridge for you to serve your guests! Expansive quartz counters adorn the entire kitchen. New stainless steel appliances, sil-granite double sink, plus rich cabinetry all create this impressive space! Steps away, the 2-tiered deck is oversized with a pergola that fits large outdoor sectional couches...a pool can even fit on the deck, along with a fire pit and 2 cozy chairs! This south-facing OVERSIZED YARD will be the centre of enjoyment for children of all ages - fits a trampoline and many other fun activities! The upper level is inviting with a wrought iron railing staircase...stunning hardwood floors adorn the great room. The master suite is a true king-sized retreat, with its spa-like ensuite with a chic shower. Spacious extra bedrooms and a full 4 piece bathroom complete the upper level. Become a part of this very special family-friendly neighbourhood, with a home that looks brand new! Impressive!
Features of 173 Bridleridge View Sw
| MLS® # | A2250906 |
|---|---|
| Price | $679,900 |
| Bedrooms | 3 |
| Bathrooms | 3.00 |
| Full Baths | 2 |
| Half Baths | 1 |
| Square Footage | 1,495 |
| Acres | 0.09 |
| Year Built | 2008 |
| Type | Residential |
| Sub-Type | Detached |
| Style | 2 Storey |
| Status | Active |
Community Information
| Address | 173 Bridleridge View Sw |
|---|---|
| Subdivision | Bridlewood |
| City | Calgary |
| County | Calgary |
| Province | Alberta |
| Postal Code | T2Y 0E5 |
Amenities
| Parking Spaces | 4 |
|---|---|
| Parking | Double Garage Attached |
| # of Garages | 2 |
| Is Waterfront | No |
| Has Pool | No |
Interior
| Interior Features | Kitchen Island, No Smoking Home, Quartz Counters, See Remarks |
|---|---|
| Appliances | Bar Fridge, Dishwasher, Dryer, Electric Range, Garage Control(s), Microwave Hood Fan, Refrigerator, See Remarks, Washer, Window Coverings |
| Heating | Forced Air |
| Cooling | None |
| Fireplace | Yes |
| # of Fireplaces | 1 |
| Fireplaces | Gas |
| Has Basement | Yes |
| Basement | Full, Unfinished |
Exterior
| Exterior Features | Playground |
|---|---|
| Lot Description | Back Yard, Cul-De-Sac, Landscaped, Lawn, Level, See Remarks |
| Roof | Asphalt Shingle |
| Construction | Wood Frame |
| Foundation | Poured Concrete |
Additional Information
| Date Listed | August 22nd, 2025 |
|---|---|
| Days on Market | 1 |
| Zoning | R-G |
| Foreclosure | No |
| Short Sale | No |
| RE / Bank Owned | No |
Listing Details
| Office | eXp Realty |
|---|

