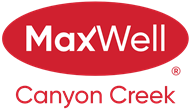About 327 Riverview Place Se
OPEN HOUSE on Saturday, 2:00PM-4:00PM. Welcome to this beautifully updated family home in the desirable community of Riverbend! Tucked away on a quiet cul-de-sac and backing onto tranquil green space, this home offers the perfect combination of comfort, functionality, and location. Featuring 3 bedrooms upstairs and a 4th bedroom in the fully developed basement, there's plenty of room for family, guests, or a home office. The bright and spacious main level showcases a smart layout with a front living room, formal dining area, cozy family room with fireplace, office room, and a freshly painted interior throughout. The kitchen is both stylish and functional, featuring granite countertops, newer stainless steel appliances, and a sunny breakfast nook with access to the backyard – ideal for morning coffee or summer BBQs. Upstairs, the primary suite includes a walk-in closet and private ensuite, while two more generously sized bedrooms and a full bath complete the upper floor. The finished basement offers a large rec room, fourth bedroom, full bathroom, and additional storage. Additional, low-maintenance landscaping with underground sprinkler system. Backing onto green space, you’ll love the privacy and peaceful views – plus, you’re just steps to schools, parks, pathways along the river, and quick access to Deerfoot Trail and Glenmore Trail.
Open House
| Sat, Aug 23 | 02:00 PM - 04:00 PM |
|---|
Features of 327 Riverview Place Se
| MLS® # | A2250020 |
|---|---|
| Price | $749,900 |
| Bedrooms | 4 |
| Bathrooms | 4.00 |
| Full Baths | 3 |
| Half Baths | 1 |
| Square Footage | 1,777 |
| Acres | 0.13 |
| Year Built | 1994 |
| Type | Residential |
| Sub-Type | Detached |
| Style | 2 Storey |
| Status | Active |
Community Information
| Address | 327 Riverview Place Se |
|---|---|
| Subdivision | Riverbend |
| City | Calgary |
| County | Calgary |
| Province | Alberta |
| Postal Code | T2C4K1 |
Amenities
| Parking Spaces | 4 |
|---|---|
| Parking | Double Garage Attached |
| # of Garages | 2 |
| Is Waterfront | No |
| Has Pool | No |
Interior
| Interior Features | Granite Counters, Kitchen Island, No Animal Home, No Smoking Home, Pantry, Vinyl Windows, Walk-In Closet(s) |
|---|---|
| Appliances | Dishwasher, Dryer, Electric Stove, Refrigerator, Washer, Window Coverings |
| Heating | Forced Air |
| Cooling | None |
| Fireplace | Yes |
| # of Fireplaces | 1 |
| Fireplaces | Brick Facing, Family Room, Mantle, Wood Burning |
| Has Basement | Yes |
| Basement | Finished, Full |
Exterior
| Exterior Features | Storage |
|---|---|
| Lot Description | Back Yard, Backs on to Park/Green Space, Cul-De-Sac, Front Yard, Landscaped, Low Maintenance Landscape, No Neighbours Behind, Street Lighting, Underground Sprinklers |
| Roof | Asphalt Shingle |
| Construction | Vinyl Siding, Wood Frame |
| Foundation | Poured Concrete |
Additional Information
| Date Listed | August 21st, 2025 |
|---|---|
| Days on Market | 2 |
| Zoning | R-CG |
| Foreclosure | No |
| Short Sale | No |
| RE / Bank Owned | No |
Listing Details
| Office | C-Luxury Realty Ltd. |
|---|

