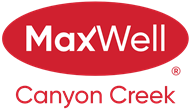About 732 Whitemont Drive Ne
Welcome to this exceptionally well-maintained and beautifully presented home, offering a bright, functional layout and an impressive backyard retreat. Situated directly in front of a park and greenspace for the family to enjoy. The main floor features a spacious, sun-filled living room, a cozy dining area, and a well-appointed kitchen with ample counter space and cabinetry—perfect for both everyday living and entertaining. You'll find three comfortable bedrooms, including a larger primary bedroom, along with a full 4-piece bathroom. The fully developed basement adds tremendous versatility with a large rec room, wet bar, 3-piece bath, laundry area, and generous storage space. Step outside to an expansive, private backyard oasis—ideal for summer gatherings, gardening, or simply unwinding. Pride of ownership is evident throughout this move-in-ready home. Updates inlcude New Furnace (2023), New fence (2023), New Deck (2024)
Features of 732 Whitemont Drive Ne
| MLS® # | A2244270 |
|---|---|
| Price | $539,900 |
| Bedrooms | 3 |
| Bathrooms | 2.00 |
| Full Baths | 2 |
| Square Footage | 1,000 |
| Acres | 0.09 |
| Year Built | 1977 |
| Type | Residential |
| Sub-Type | Detached |
| Style | Bungalow |
| Status | Active |
Community Information
| Address | 732 Whitemont Drive Ne |
|---|---|
| Subdivision | Whitehorn |
| City | Calgary |
| County | Calgary |
| Province | Alberta |
| Postal Code | T1Y3M9 |
Amenities
| Parking Spaces | 2 |
|---|---|
| Parking | Alley Access, Concrete Driveway, Parking Pad |
| Is Waterfront | No |
| Has Pool | No |
Interior
| Interior Features | Bar, Ceiling Fan(s), No Smoking Home, See Remarks, Separate Entrance |
|---|---|
| Appliances | Dishwasher, Electric Oven, Range Hood, Refrigerator, Washer/Dryer |
| Heating | Forced Air |
| Cooling | None |
| Fireplace | No |
| Has Basement | Yes |
| Basement | Finished, Full |
Exterior
| Exterior Features | Balcony, Fire Pit, Other, Private Yard |
|---|---|
| Lot Description | Back Lane, Back Yard, Front Yard, Interior Lot, Landscaped, Lawn, Low Maintenance Landscape, Paved |
| Roof | Asphalt Shingle |
| Construction | Concrete, Vinyl Siding, Wood Frame |
| Foundation | Poured Concrete |
Additional Information
| Date Listed | July 30th, 2025 |
|---|---|
| Days on Market | 1 |
| Zoning | R-CG |
| Foreclosure | No |
| Short Sale | No |
| RE / Bank Owned | No |
Listing Details
| Office | MaxWell Capital Realty |
|---|

