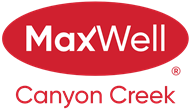About 340 Magnolia Crescent Se
Modern Elegance Meets Family Functionality A beautifully designed home that perfectly blends contemporary style with thoughtful, family-friendly features. At the heart of the home is a chef-inspired kitchen featuring ceiling-height wood cabinetry, white quartz countertops, a timeless subway tile backsplash, and an upgraded appliance package with a built-in oven, microwave, and sleek countertop stove — ideal for everyday meals or elegant entertaining. Sunlight floods the main living space through expansive south-facing windows, highlighting the cozy central gas fireplace. The open dining area connects seamlessly to the backyard, making indoor-outdoor living a breeze. A rare main floor bedroom with a full 3-piece bath offers flexibility for guests, multigenerational living, a nanny suite, or a private home office. Upstairs, a spacious entertainment room sets the stage for movie nights and family fun. The luxurious primary suite features a walk-in closet and spa-like 5-piece ensuite, while two additional bedrooms share a second 5-piece bathroom — ideal for growing families. The separate side entrance and 9-ft basement ceilings offer excellent potential for a future legal suite, rental unit, or extended family space (subject to city approval and permitting). This is more than just a home — it's a lifestyle. Discover the elegance, flexibility, and comfort this home has to offer. Book your private tour today!
Features of 340 Magnolia Crescent Se
| MLS® # | A2231093 |
|---|---|
| Price | $798,700 |
| Bedrooms | 4 |
| Bathrooms | 3.00 |
| Full Baths | 3 |
| Square Footage | 2,322 |
| Acres | 0.10 |
| Year Built | 2024 |
| Type | Residential |
| Sub-Type | Detached |
| Style | 2 Storey |
| Status | Active |
Community Information
| Address | 340 Magnolia Crescent Se |
|---|---|
| Subdivision | Mahogany |
| City | Calgary |
| County | Calgary |
| Province | Alberta |
| Postal Code | T3M3T3 |
Amenities
| Amenities | None |
|---|---|
| Parking Spaces | 4 |
| Parking | Double Garage Attached |
| # of Garages | 2 |
| Is Waterfront | No |
| Has Pool | No |
Interior
| Interior Features | Built-in Features, Double Vanity, Kitchen Island, No Animal Home, No Smoking Home, Open Floorplan, Quartz Counters, Vinyl Windows |
|---|---|
| Appliances | Built-In Oven, Dishwasher, Electric Cooktop, Garage Control(s), Microwave, Range Hood, Refrigerator, Window Coverings |
| Heating | Central, Forced Air, Natural Gas |
| Cooling | None |
| Fireplace | Yes |
| # of Fireplaces | 1 |
| Fireplaces | Gas |
| Has Basement | Yes |
| Basement | Exterior Entry, Full, Unfinished |
Exterior
| Exterior Features | None |
|---|---|
| Lot Description | Back Yard, Close to Clubhouse, Level, Street Lighting, Pie Shaped Lot |
| Roof | Asphalt Shingle |
| Construction | Cement Fiber Board, Stone, Wood Frame |
| Foundation | Poured Concrete |
Additional Information
| Date Listed | June 13th, 2025 |
|---|---|
| Days on Market | 71 |
| Zoning | R-G |
| Foreclosure | No |
| Short Sale | No |
| RE / Bank Owned | No |
| HOA Fees | 586 |
| HOA Fees Freq. | ANN |
Listing Details
| Office | Greater Calgary Real Estate |
|---|

