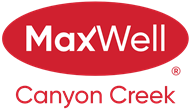About 47 Evansborough Road Nw
Stunning 5 BEDROOMS, 3.5 BATHROOMS home that is over 3000 Sq ft for your family space in a quiet but dynamic neighborhood of Evanston!. Double Attached Garage, Fully Finished basement (with a kitchenette). Lots of upgrades. Very well maintained, Ready To Move-in property! Shoows like new. Upon entrance, you will be greeted by the wide welcoming foyer. Main floor features a bright and elegant living room with fireplace, a SPACIOUS Kitchen with large island, tons of cabinets, granite countertops and stainless steel appliances. gas stove, built in Oven & microwave. The upper level offers a bonus room and 4 good size bedrooms. The huge Primary Bedroom will allow you to accomodate a king size bed set. It has a large soaker tub & a Separate shower, and a SPACIOUS walk-in closet. The basement is fully finished with a 5th bedroom, a kitchenette, Rec Room, a full bath, and storage area. Huge backyard has a deck, landscaped and fully fenced. Great location! Just a few minutes to schools, ridge/ green space (bike and walk pathways), parks, playground, shopping, transit, coffee shops, groceries and other amenities. Close to VIVO Recreational Centre, Walmart, TnT grocery store. Easy access to Stoney Trail, Deerfoot Trail, Shaganappi, Cross iron Mills.

