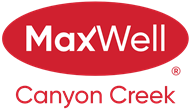About 62 Midtown Crossing Sw
Discover this stunning detached home in Airdrie, perfectly situated to offer serene pond views right from your doorstep. From the moment you enter, the well-thought-out floor plan and sophisticated finishes will immediately impress. The main floor boasts a bright, open-concept layout, featuring a versatile office or extra living area near the foyer, a spacious family room, and a stunning kitchen with quartz countertops, an undermounted sink, sleek white accents and a walk-in pantry. A practical mudroom and a convenient 2-piece bathroom complete the space. Upstairs, you’ll discover three well-appointed bedrooms, including a spacious primary retreat featuring a walk-in closet and a private 4-piece ensuite. The additional bedrooms are generously sized, easily accommodating queen beds, and share a modern full bathroom. A conveniently located laundry room adds extra storage and functionality. The unfinished basement, with its separate side entrance, offers endless possibilities — whether you envision a customized rec room or an income-generating Basement. Combining style, functionality, and an unbeatable location close to amenities, this Midtown gem is ready to become your new home. Don’t miss out on this fantastic opportunity!
Open House
| Sat, Jun 14 | 12:00 PM - 03:00 PM |
|---|---|
| Sun, Jun 15 | 12:00 PM - 03:00 PM |
Features of 62 Midtown Crossing Sw
| MLS® # | A2230240 |
|---|---|
| Price | $599,000 |
| Bedrooms | 3 |
| Bathrooms | 3.00 |
| Full Baths | 2 |
| Half Baths | 1 |
| Square Footage | 1,845 |
| Acres | 0.07 |
| Year Built | 2022 |
| Type | Residential |
| Sub-Type | Detached |
| Style | 2 Storey |
| Status | Active |
Community Information
| Address | 62 Midtown Crossing Sw |
|---|---|
| Subdivision | Midtown |
| City | Airdrie |
| County | Airdrie |
| Province | Alberta |
| Postal Code | T4B5H1 |
Amenities
| Parking Spaces | 2 |
|---|---|
| Parking | Off Street, Parking Pad |
| Is Waterfront | No |
| Has Pool | No |
Interior
| Interior Features | Closet Organizers, Double Vanity, Kitchen Island, Open Floorplan, Separate Entrance |
|---|---|
| Appliances | Dishwasher, Electric Stove, Microwave Hood Fan, Refrigerator, Washer/Dryer |
| Heating | Forced Air, Natural Gas |
| Cooling | None |
| Fireplace | No |
| Has Basement | Yes |
| Basement | Exterior Entry, Full, Unfinished |
Exterior
| Exterior Features | Playground, Private Yard |
|---|---|
| Lot Description | Back Yard, Rectangular Lot |
| Roof | Asphalt Shingle |
| Construction | Vinyl Siding, Wood Frame |
| Foundation | Poured Concrete |
Additional Information
| Date Listed | June 13th, 2025 |
|---|---|
| Days on Market | 1 |
| Zoning | R1-L |
| Foreclosure | No |
| Short Sale | No |
| RE / Bank Owned | No |
Listing Details
| Office | Century 21 Bravo Realty |
|---|

